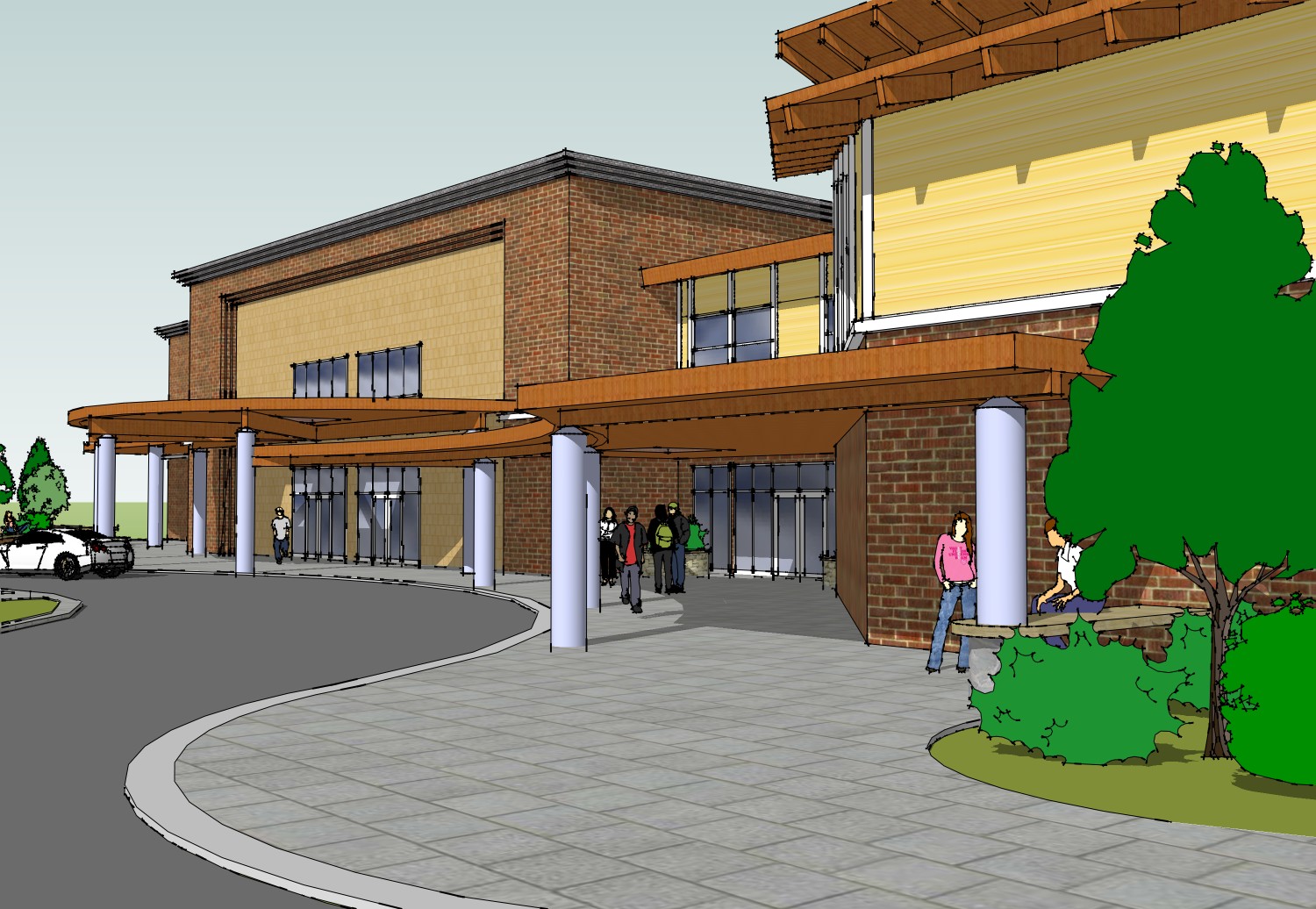Three Rivers Christian School
Location: Longview, Washington
Services Provided: Master Planning, Schematic Design
Brittell Architecture provided planning and design services including: 2, 5 and 10 year projected demographics for growth, zoning requirements, master planning, traffic study, geotechnical report, schematic utilities plan, schematic Phase 1 design, and probable cost for Phase 1. BAI also gathered and assessed information about the existing site, buildings and spaces to determine program needs as the school continues to grow, and reviewed and updated previous building needs analysis, land use analysis and demographics outline. We met with key stakeholders to further determine information about current and future needs, formulated the Three Rivers Christian School Facilities Program, provided concept drawings and refined these drawings into a final Master Plan. This is a 9.44 acre site with planned development in phases. Phase 1 includes the high school and gymnasium (41,139 sf), Phase 2 includes the elementary school (10,587 sf) and Phase 3 includes the Child Development Center (19,408 sf).







